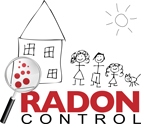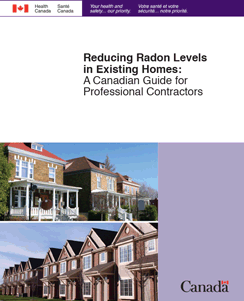RADON CONTROL Canada's Radon Experts
HIGH RADON? CALL 1-888-749-0770


Please fill up your name and your email address to receive FREE copy of this publication.
Reducing Radon Levels in Existing Homes:
A Canadian Guide for Professional Contractors
TABLE OF CONTENTS
Chapter 1 – An Overview of Radon
1.1 What is Radon?
1.2 Why is it a Health Hazard?
1.3 Radon Guideline
Chapter 2 – Confirming the Radon Test was Carried Out Properly
2.1 Introduction
2.2 Health Canada Testing Guidance
Long-Term Measurements
Short-Term Measurements
Chapter 3 – An Overview of Radon Reduction Systems
3.1 How Does Radon Enter a Home?
3.2 Principles of Reducing Radon Entry
3.3 Selection of Mitigation Methods
3.4 Masonry Foundations
3.5 Hollow Concrete Block Foundations
3.6 Poured Concrete Foundations
3.7 Slab-on-Grade Foundations
3.8 Seasonal Effects
3.9 Summary of Mitigation Options
Chapter 4 – Mitigation by Sub-Slab Depressurisation
4.1 Introduction
4.2 Feasibility Test
Feasibility Test Example
4.3 System Design
General
Building Pressure Differences
Fan Flow Estimate
Estimate of System Pressure Drops
Summary
Fan Selection
Measurements in other seasons
Sub-slab system installation examples
Chapter 5 – Mitigation of Exposed Soil
5.1 Introduction
5.2 Sub-membrane Depressurisation
5.3 Sizing the System Fan for Sub-membrane Depressurization
Chapter 6 – Mitigation by Sump and Drainage System Depressurization
6.1 Introduction
6.2 Closing a Sump System
Floor Drains
Sizing the sump system fan
Sub-slab depressurisation and sumps
6.3 Using Perimeter Foundation Drains
Sizing the system fan
Exterior fan installation
Chapter 7 – Mitigation by Ventilation Methods
7.1 Introduction
7.2 Exhaust Solutions
7.3 Forced Air Heating
7.4 Supply Solutions
7.5 Heat Recovery Ventilators
7.6 Sizing the Ventilation Fan
7.7 Installation
Chapter 8 – Mitigation by Closing Entry Routes
8.1 Background
8.2 Difficulties
8.3 Closing Entry Routes as part of Sub-slab Depressurisation
Chapter 9 – Fan and Piping Installation
9.1 Introduction.
9.2 Exhaust discharge location
9.3 Fan Location
9.4 Electrical Installation
9.5 Fan Monitoring
9.6 Piping
9.7 Labeling
9.8 Managing Condensation
Chapter 10 – Combining Mitigation Systems
10.1 General
10.2 Block Wall Ventilation
Chapter 11 – Building Codes and Radon Mitigation
11.1 General
11.2 Examples
Plumbing Code
Fire Code
Chapter 12 – Combustion Appliance Back-drafting
12.1 Carbon Monoxide
12.2 Combustion Appliances
12.3 Testing
12.4 CO detector
Chapter 13 – Post Installation Testing
13.1 System Mechanical Checks
13.2 Short term Radon Test
13.3 Long- term Radon Test
Digital Radon Monitors
13.4 Future Radon Testing
Chapter 14 – General Safety Precautions
14.1 Health and Safety Plan
Asbestos
Crawlspace/Attic Hazards
Molds
Histoplasmosis
Blastomycosis
Hantavirus
14.2 Radiation Exposure
Additional Reference Material
Glossary
Home
Radon Gas
Radon Videos
Radon Related Links
Radon Test Kit
Radon Gas Test
Mitigation - Existing Homes
Mitigation - New Homes
Myths vs. Facts
Canada's Radon Store
Radon Fans
Fan Installation Kits
Flexible Couplings
System Indicators
Radon Fan Accessories
Reduction System T Fitting
Radon Control
1780 West Broadway
PO Box 14047 Delamont Po
VANCOUVER, B.C., V6J 0B9

All rights reserved. 2012 - 2013 Radon Control, Vancouver, BC, CANADA